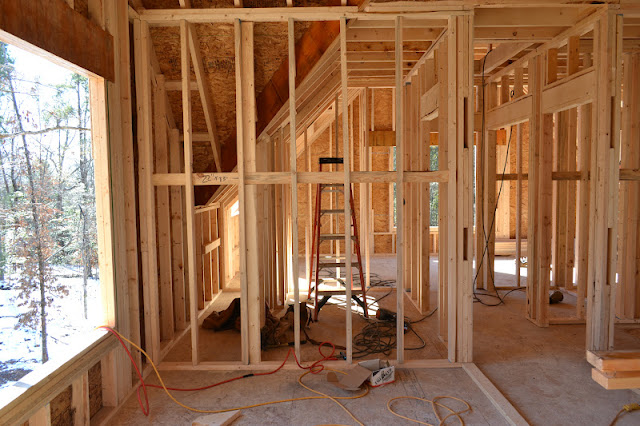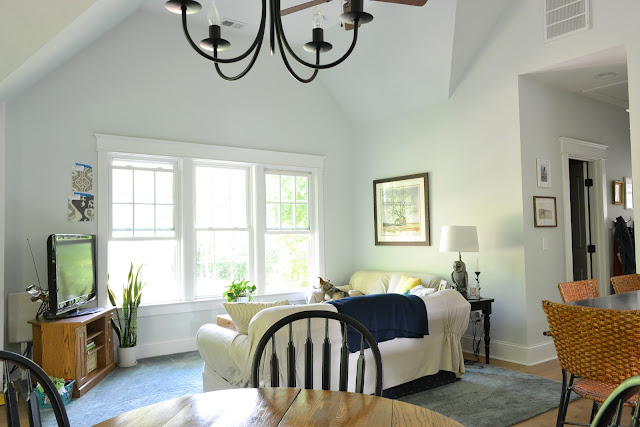We thought we could do all the work ourselves, but two years later, we realized we don't have the time or man-power to get this done in any reasonable time frame (it took us a year to do the foundation). So we hired subcontractors. We hoped to be moved in during summer/fall 2011, but finally got moved in December 2011 (weeks before new people would be occupying our old house). We still have LOTS to do! The house wasn't even finished when we moved in. There were no shelves anywhere to unpack our stuff. Stay tuned to all we have in store. We have lots of plans. Welcome to our home!
First, the upstairs floor plan (downstairs is just a garage with half-bath):
The exterior view (click here for more on the frame and siding):




(Click here for more on the grass.)



Garage:



Deck:






View of "backyard":

Going upstairs:



From the office area facing the kitchen (click here for more on flooring, concrete countertops, installing or painting cabinets, and open shelving):






From the living room, facing the pantry/dining area:


Living room:



From the kitchen facing the living room/office area:





From the dining room, facing the living room:




Hallway:



Bathroom, vanity side (click here for more on the tile floor, tile shower, or built-in shelves).





Towel hook made by Matt.

Bathroom shower side. Click here to read more on how we tiled the shower:


Master bedroom (dark dressers have since been painted light gray):




Master closet.


Other half of master bedroom facing the 2nd bedroom:



2nd bedroom:

"Attic" space (accessible from 2nd bedroom). You can actually stand up in it once you go through the short door. Still need to put up plywood and put down flooring so we can start using this as storage and get boxes out of the garage.
**Update** This is done and is now full of boxes.

Hallway facing back to living room:













Looks very cozy and inviting. I know you are going to love it.
ReplyDeleteChrista
I think this is such a smart idea--and it looks great, too! Can't wait to see how it turns out.
ReplyDeleteI found you through Hooked on Houses:) Absolutely love this! Look forward to seeing the plans unfold.
ReplyDeleteThe house is beautiful!!
ReplyDeleteVery impressive!!! I really like the shelving in the kitchen and master closet, brilliant! You should try to connect with the Nate Berkus show in regards to their "House Proud" segment. You have a lot of inspiring DIY ideas here!!
ReplyDeleteMy husband and I are going to look at a 1250 sq ft starter home tommorrow. We are stuck on having somewhat of a yard (still only.75acre), porch, and fireplace and in Charlotte NC, its build or buy and buy is our only option. This makes me feel a lot better about the dreams you can still have in a small home!
ReplyDeleteLove the plan! Would you be interested in selling a copy of the original plans? We don't want to drop $500 on a set that we might not even use.
ReplyDeleteThanks, GA
Sorry. We don't even have a copy of the original. They got all marked up when we altered them.
ReplyDeleteDepending on where you bought your plans some places allow you to purchase additional copy's at a low price.(example $50) I would be willing to double or triple your money to get a set of plans. Thanks for your time and consideration.
ReplyDeleteAllison, this blog rocks! Chock full of remodeling ideas. My wife and I are remodeling a schoolhouse that was originally built in 1890. It's been converted to a home already, but it desperately needs a remodeling to incorporate an old schoolhouse feel with modern day efficiency. What caught my eye was the baseboard, window and doorway trim.
ReplyDeleteHi Allison! My husband and I are looking to do the exact same thing: build a FROG and a house later. We too are going to do most of the work ourselves. We are in Stanly County (Albemarle). Would you be willing to share what your final cost was? We are trying to establish a budget and would like a realistic number. Thank you!
ReplyDeleteHi Andrea! Not including well/septic, it cost around $50k. We didn't end up doing as much ourselves as we had originally planned (because of time). We hired out the frame, roof, siding, electrical, plumbing, HVAC, drywall, exterior painting. Many of our contacts were probably on the higher end of pricing, but also higher end of quality. The inspector was VERY impressed with the framework, which was important since we altered the floor plan/supports so much. We did the clearing, grading, foundation, flooring, tile, cabinets, priming/painting, countertops, and many other small projects. We also self-contracted so there was a tremendous amount of little details to organize and check lists to do for the county (our county is known for being knit-picky). When we do it again (the real house), we'll probably do even less work ourselves. A contractor is definitely worth his 10% with making sure things go smoothly without mistakes. We saved a tremendous amount of money in the kitchen (which you can read about on the blog) by buying closeout cabinets and painting them, scoring appliances on craigslist, and DIYing the concrete counters (my least fav project).
ReplyDeleteThank you Allison! That is right around what we were thinking. I am sure we will be gleaning all we can from your blog....thank you for documenting everything so well.. :) What a wealth of information!
ReplyDeleteAllison, I can't see how to ask you a question without continuing a post from a year ago... We are getting ready to trim our house with craftsman style trim. Was curious if your door trim is just a standard 1x4 / 1x3 or did you plane in down thinner? A standard 1x4 seems a chunky.
ReplyDeleteIt is a standard 1x4 ( .75x3.5 actual size). It's particle board, not wood. The board on top is more like 1x5 (I think). Thanks for the comment!
DeleteAppreciate the response! I guess I just have to get use to the chunkiness. Your answer made me curious.. Did you use MDF for the baseboards also?
DeleteYes, I believe they are.
DeleteThis comment has been removed by the author.
ReplyDeleteWho did did your final drawings/plans? I have been interested in the same plan, but love what you have done with yours and would love to talk with them about getting a copy of plans made for our project.
ReplyDeleteWe didn't use an architect. Our framer made all the changes we needed. I don't even think we have a copy of them ourselves. In addition to the floor plan posted above, the other changes we made were raising the knee walls to 4 ft, vaulting the living room and bedroom ceilings to 12 ft (hallway/bathroom are 9 ft). There is a large beam (LVL?) running across the entire house from left to right that supports the roof and dormers.
DeleteHi Allison,
ReplyDeleteJust saw this and love it. Anyway to see better pictures of bedrooms? Is it all one open space no doors to separate? Could it be made to one large bedroom? Any more updated pictures? Have you added other house? Unfortunately we need to downsize due to I had double lung transplant and no longer work. Its hard to commit to home without seeing finished product. So I appreciate what you have posted. So total square feet 800? I so hope you still see this!!!!!