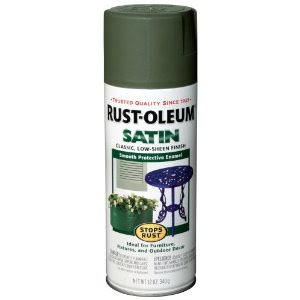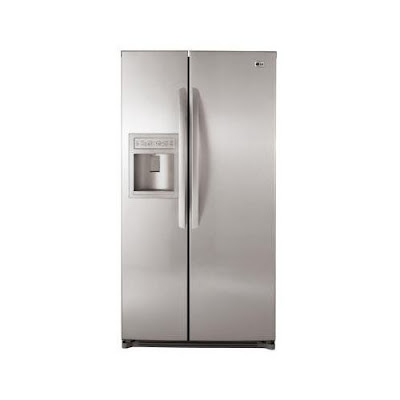I had never seen any of the cameras in person, so I still wasn't sure which one I wanted. We'd both being doing research online comparing cameras(we were only looking at Nikon). I started with a semi-pro model and quickly scaled down from there. I wanted a camera that had room to grow(but didn't want to pay for more than I needed). There are 3 tiers of cameras: entry level, semi-pro, and pro. Nikon just came out with a D3100 which is one of the highest of the entry level cameras. They added some bells and whistles that the higher level cameras have. It's also a smaller body(good for female hands and for carrying around everywhere). I was also looking for a camera kit, which is the camera body and a basic lens sold together. The D3100 kits usually run for $650-700.

Matt had already been looking around on Craigslist over Thanksgiving. He found one listed for $550 and emailed the guy. Then, on our way back from visiting family, we wanted to stop by Wolf Camera. He remembered one near his university that we were driving right by. We drove around everywhere and couldn't find it. It's apparently gone out of business. Since we don't have fancy internet phones, we called my brother(who has a lot more digital photography experience than I and who's been giving us advise) and had him look up more locations of Wolf Camera. There was another one 20 min north of us, which is also the town that the dude from craigslist lives. I called the store to find out exactly where in this huge shopping center they were located. They told me they were across from Barnes and Noble(this is an important detail for later).

We drove up there and played with the cameras in Wolf Camera and it confirmed that I do love the D3100. In the conversation with the wolf camera guy, we mentioned how we were looking for a deal. He said to check craiglist because he knows a guy who tried to return his camera a few days after the return policy expired. He wanted an upgrade, but wolf camera couldn't take it back. The wolf camera guy told him to sell it on craigslist. We came to the conclusion that this was the same guy Matt had emailed over the weekend. The wolf camera guy vouched that the camera was taken care of and barely used(the man attended his photography workshop).
We had the guy's number and we were in his town, but could he come meet us now? We called the guy from the parking lot. He said he out...at Barnes and Noble. Seriously? We were staring at B&N right now! And he had the camera with him and his laptop to download pictures. We sat in the coffee shop to test it out. We talked him down to $450 and bought it! I never expected to buy a camera that day, but I guess it was fate.
As soon as we got home, Matt hid the box from me until Christmas morning. It was actually from my parents and Matt's parents. They basically paid me back for the camera. Having the camera on Christmas morning was way better than waiting until I had their money and going out to buy one. We would have missed an amazing deal.





