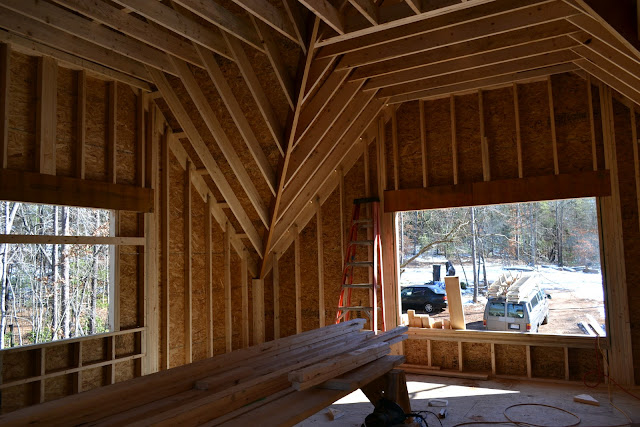
Close-view of exterior. The front of the deck will actually be at ground level. We're going to fill that part with dirt just like in front of the garage door, so you can walk right on with maybe one step.
This is under the deck storage for all sorts of yard things. Matt dug it out with the skid steer, so now it actually has over 5' of clearance, so our tractor will fit under here and be protected from the elements until the day we build an actually tractor shed.
Walking up the stairs:
From the hallway, looking down the stairs:
The above photo is from the kitchen looking towards the living area.
The photo below is from the front exterior corner(maybe the tv area), looking towards the kitchen.
From the back exterior corner, facing the hallway that leads to the bathroom and bedrooms. The kitchen is on the right, living area on the left.
From the living area, looking through the bathroom wall. The vanity will on this wall, and the tub will be about where that ladder is.
The hallway, facing the bedroom. Door on the left is the bathroom. Door on the immediate right are the stairs. Larger doorway on the right is the laundry closet. Door at the opposite end is the master bedroom.
Master bedroom. Door on the right is the walk-in closet. Bedroom door is just out of view, but would be on the far right. Our bed will go under that dormer window.
This is the second bedroom. The full wall hasn't been built yet. We're putting in a double pocket door here, so it will be a wide doorway that we can open up and get more light and generally feel more spacious. Instead of carrying the wall all the way up to the ceiling, it was Matt's idea to make a shelf here, since it would be wasted as unusable vertical wall space otherwise. If it's big enough, we'd like to keep the camping gear up there and add cabinet doors or a curtain to hide it. Funny story: Matt thought he could just put his gear up there and leave it opened. HaHa. Is he serious? And stare at it all the time from bed?....Men.
View from the living room picture window. Not very attractive right now. But it will get better.
















This comment has been removed by the author.
ReplyDeleteThe bigger lens makes a real difference! I can picture it already, and it's gonna be great once it's completed!
ReplyDeleteI like the view from the living room window. It will be so nice to look out at your beautiful woody front yard!
ReplyDeleteLast comment was mariah- yep, i'm spacey and forgot to sign my name :)
ReplyDeletehaha I was like, "Oh ok, thanks random person!"
ReplyDelete